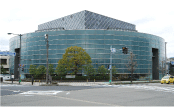Choose a facility
Search Results
Classroom layout for up to 162 people (3 people per desk)
| Facility name | Number of people | Dimensions (㎡) | Layout | Major equipment (paid) |
Major equipment (no-charge) |
2 people for 1 desk |
|---|---|---|---|---|---|---|
| 1st & 2nd Conference Room |
120 people | 239 | 5 rows broadwise × 8 rows lengthwise |
Microphone 2 Wireless microphone 4 Acoustic imaging control equipment |
Podium / Whiteboard TV / Video Screen / OHP |
80 people |
| Multi-Porpose Hall | 135 people | 480 | 5 rows broadwise × 9 rows lengthwise |
Podium Microphone 2 Wireless microphone 6 Acoustic imaging control equipment Simultaneous translation system |
Whiteboard / Screen | 90 people |
| Special Conference Room | 162 people | 394 | 5 rows broadwise × 9 rows lengthwise |
Podium Microphone 2 Wireless microphone 6 Acoustic imaging control equipment Simultaneous translation system |
Whiteboard / Screen | 108 people |
※Acoustic imaging control equipment includes:
1st & 2nd Conference Rooms:Cassette deck (Playback/Recording) / VCR / Over Head Camera
Multi-Purpose Hall/ Special Conference Room:Cassette deck (Playback/Recording) / CD player/ DVD player/ VCR / Over Head Camera / Slide projector
※We have two PC projectors that are compatible with all of our facilities.
Advanced Search
Please indicate the number of people who are expected to attend.
| Layout | Classroom style |
Square Layout |
Reception style  |
Theater style |
|---|---|---|---|---|
| Intended number of attendees | Up to 63 people | Up to 48 people | Up to 135 people (seated) |
Up to 300 people |
| Up to 162 people | Up to 90 people | Buffet About 150 to 200 people |
※The number of attendees can be adjusted by layout
※If you require a layout other than those listed above, please feel free to contact us.
Floor guide
Introduction to FIA Facilities. Introduction to meeting rooms and halls, etc.

