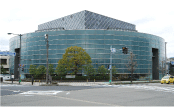Special Conference Room
Facility Outline / Sample Layout / Fees

Facility Outline
A full-scale international conference room with dazzling interior design,
including shimmering chandeliers, walls bedecked with Echizen washi, doorknobs fitted with Wakasa agate, and an outlay of dantsu carpet.
The room is equipped for simultaneous interpretation for up to 5 languages, and can accommodate meetings, receptions, and other events of up to 160 people.
It is also equipped with two 70 in. (175 cm) television screens and accompanying audio-visual equipment.
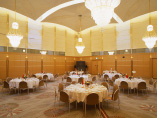 Round table layout |
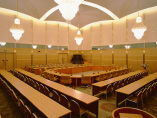 Layout for meetings |
Sample Layout
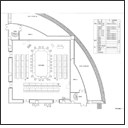 Round table meeting (120 people) |
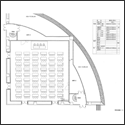 Lecture meeting (162 people) |
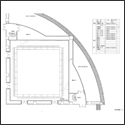 Square layout (90 people) |
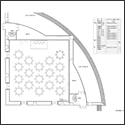 Reception (120 people) |
| File Contents | File format | |
|---|---|---|
| Special Conference Room | ||
| Special Conference Room (Layout Confirmation) |
Facility Rental Application Form (format)
| File Contents | File format | |
|---|---|---|
| Application for Use (valid for 1 day) | ||
| Application for Use (valid for multiple days) | ||
| Request for Restricted Activities Permit |
