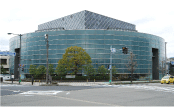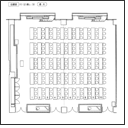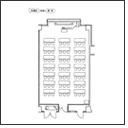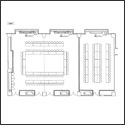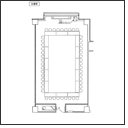1st & 2nd Conference Rooms / 3rd Conference Room
Facility Outline / Sample Layout / Fees

※The photo shows 1st & 2nd Conference Rooms with the partition removed.
Facility Outline
Each room can accommodate approximately 60 people, and can be used for a wide variety of events such as meetings, courses, etc.
Conference Rooms 1 and 2 are equipped with video projectors, and can hold a combined 120 people when the partition between the two is removed.
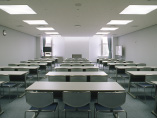 1st Conference Room |
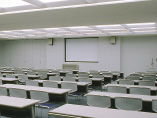 Projector screen |
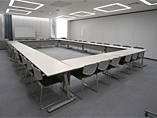 Square Layout |
Sample Layout
| File Contents | File format | |
|---|---|---|
| 1st & 2nd Conference Rooms / 3rd Conference Room | ||
| Layout Confirmation Form for 1st & 2nd Conference Rooms | ||
| Layout Confirmation Form for 3rd Conference Room |
Facility Rental Application Form (format)
| File Contents | File format | |
|---|---|---|
| Application for Use (valid for 1 day) | ||
| Application for Use (valid for multiple days) | ||
| Request for Restricted Activities Permit |
