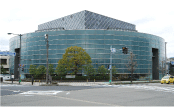Choose a facility
Floor Guide / Advanced Search / Facilities for Rent / Search Results
Floor Guide
Introduction to FIA facilities. Introduction to meeting rooms and halls, etc.
Advanced Search
Please indicate the number of people who are expected to attend.
| Layout | Classroom style |
Square Layout |
Reception Style |
Theater Style |
|---|---|---|---|---|
| Intended number of attendees | Up to 63 people | Up to 48 people | Up to 135 people seated | Up to 300 people |
| Up to 162 people | Up to 90 people | Buffet About 150 to 200 people |
※The number of attendees can be adjusted by layout
※If you require a layout other than those listed above, please feel free to contact us.
Rental Facilities
| Facility Name | Dimensions (㎡) | Classroom Style (3 people for 1 desk) |
Square Layout (3 people for 1 desk) |
Reception Style (Seated) / (Standing) |
Theater Style |
|---|---|---|---|---|---|
| Multi-Purpose Hall | 480 | 135 people | 78 people | 120 people / Approximately 150 people |
300 people |
| 1st & 2nd Conference Rooms | 239 | 120 people | 72 people | ||
| 1st Conference Rooms | 119 | 63 people | 48 people | ||
| 2nd Conference Rooms | 120 | 63 people | 48 people | ||
| 3rd Conference Rooms | 117 | 63 people | 48 people | ||
| Special Conference Room | 394 | 162 people | 90 people | 136 people / Approximately 200 people |
| Name of facility | Dimensions (㎡) | Capacity | Purpose of use | ||
|---|---|---|---|---|---|
| 1st Reception Room“Echizen” | 90 | 12 people (fixed) | Exhibition, information office, etc | ||
| 2nd Reception Room“Wakasa” | 91 | 14 people (fixed) | |||
| Japanese Room(15 mats) | 29 | Approximately 15 people | Japanese cultural event (tea ceremony, flower arrangement, haiku, kimono dressing, etc) | ||
| Japanese Room(10 mats) | 18 | Approximately 10 people | |||
| Tea/Ceremony Room(8 mats + 3 mats + 2 mats) | 30 | Approximately 10 people | |||
| Kitchen | 95 | - | Catering services for receptions | ||
| Foyer | 197 | - | Exhibition, information office, etc | ||

