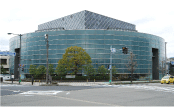Choose a facility
Search Results / Advanced Search / Floor Guide
Search Result
Square Layout / Up to 48 people
(3 people for 1 desk)
| Facility Name | Number of people | Dimensions (㎡) | Layout | Major equipment (paid) |
Major equipment (no-charge) |
2people for 1 desk |
|---|---|---|---|---|---|---|
| 1st Conference Rooms | 48 people | 119 | 3 rows broadwise × 5 rows lengthwise |
Microphone 2 Wireless microphone 4 Acoustic imaging control equipment |
Podium / Whiteboard TV / Video Screen / OHP |
32 people |
| 2nd Conference Rooms | 48 people | 120 | 3 rows broadwise × 5 rows lengthwise |
Microphone 1 Wireless microphone 2 |
Podium / Whiteboard TV / Video Screen / OHP |
32 people |
| 3rd Conference Rooms | 48 people | 117 | 3 rows broadwise × 5 rows lengthwise |
Microphone 1 Wireless microphone 2 |
Podium / Whiteboard TV / Video Screen / OHP |
32 people |
※Acoustic imaging control equipment includes;
Cassette deck (Playback/Recording) / VCR / Over Head Camera
※We have two PC projectors that are compatible with all of our facilities.
Advanced Search
Please indicate the number of people who are expected to attend.
| Layout | Classroom Style |
Square Layout |
Reception Style |
Theater Style |
|---|---|---|---|---|
| Intended number of attendees | Up to 63 people | Up to 48 people | Up to 135 people (seated) |
Up to 300 people |
| Up to 162 people | Up to 90 people | Buffet About 150 to 200 people |
※The number of attendees can be adjusted by layout
※If you require a layout other than those listed above, please feel free to contact us.
Floor Guide
Introduction to FIA facilities. Introduction to meeting rooms and halls, etc.

